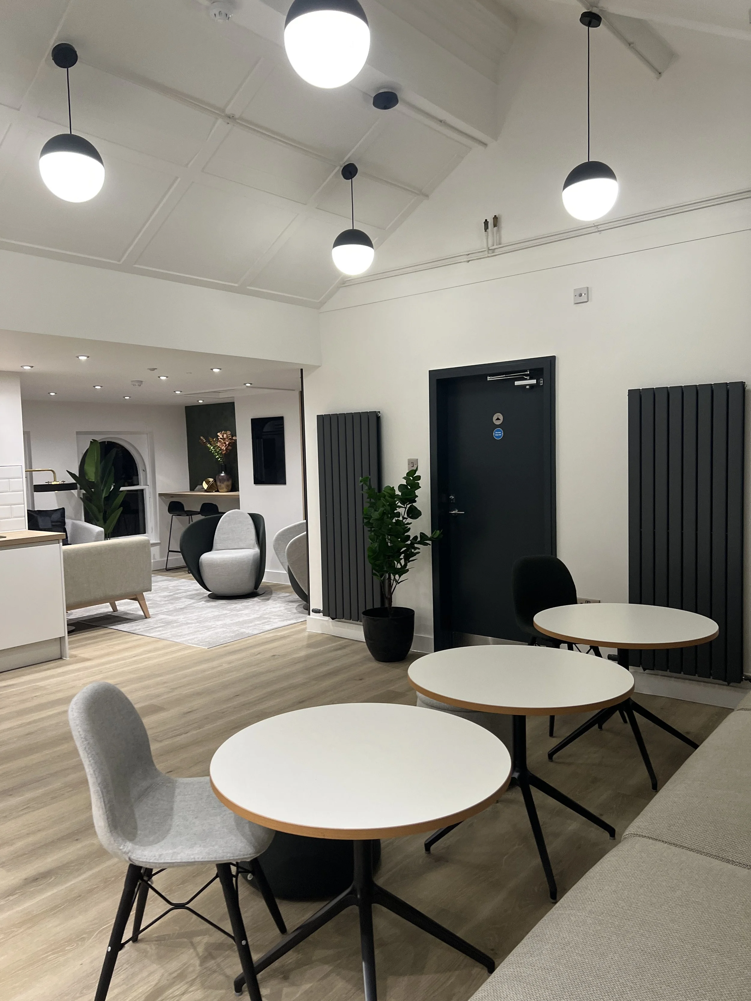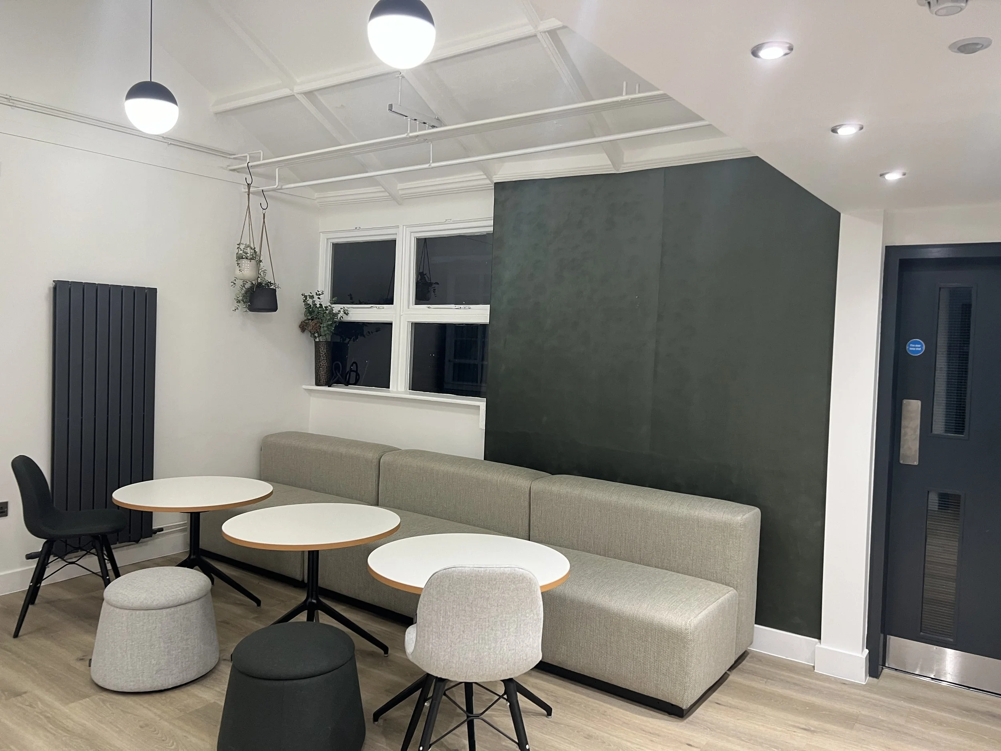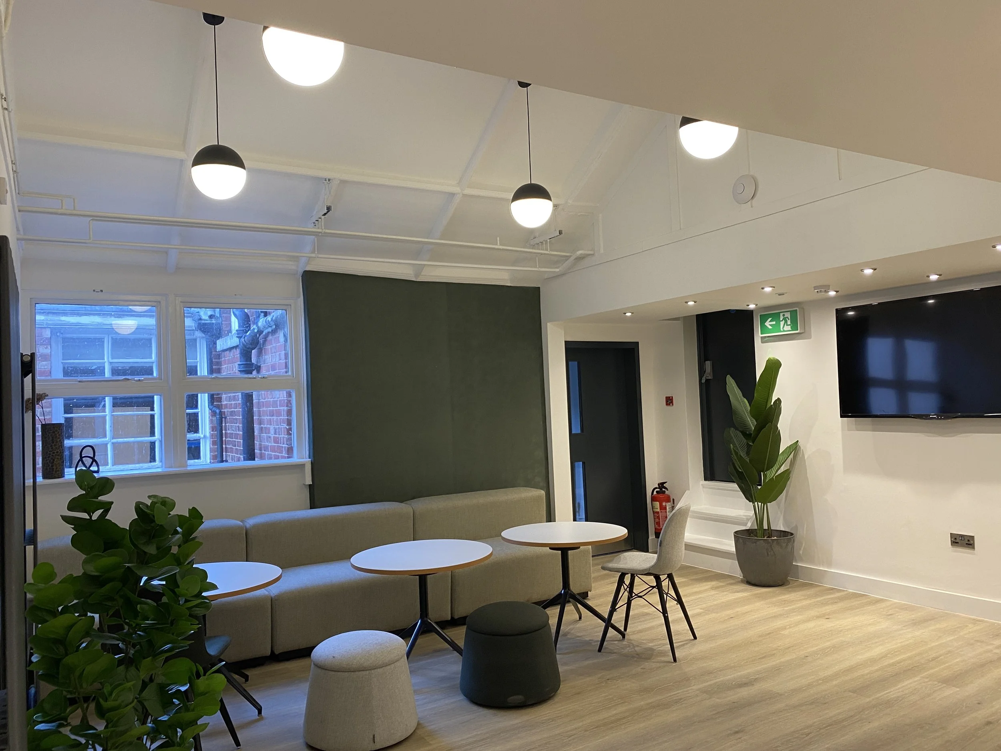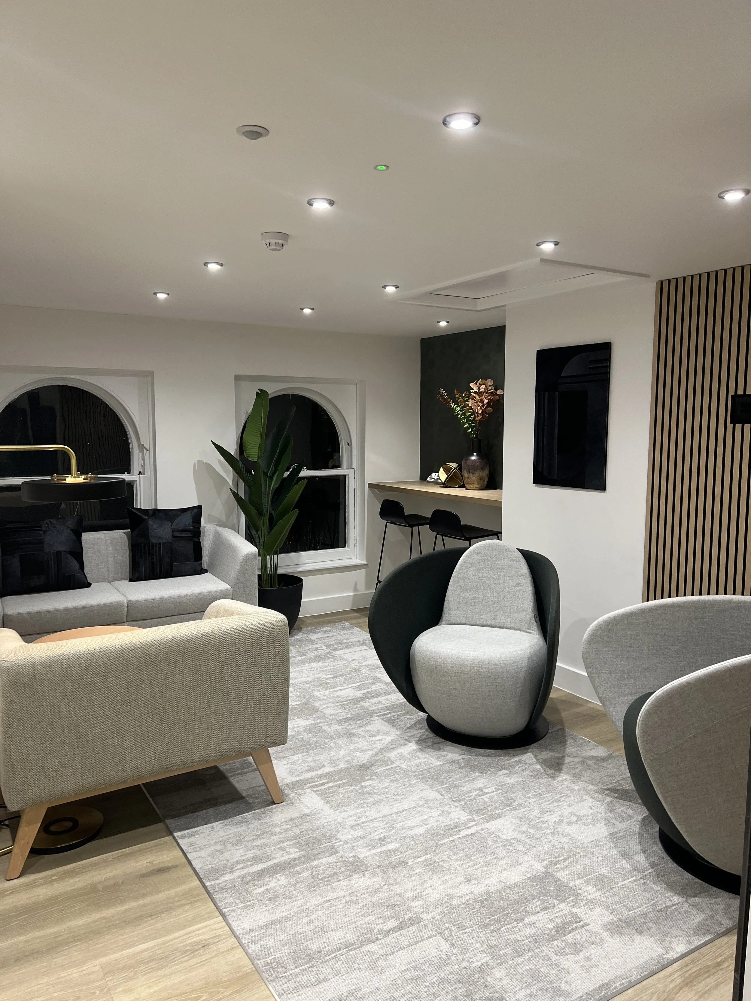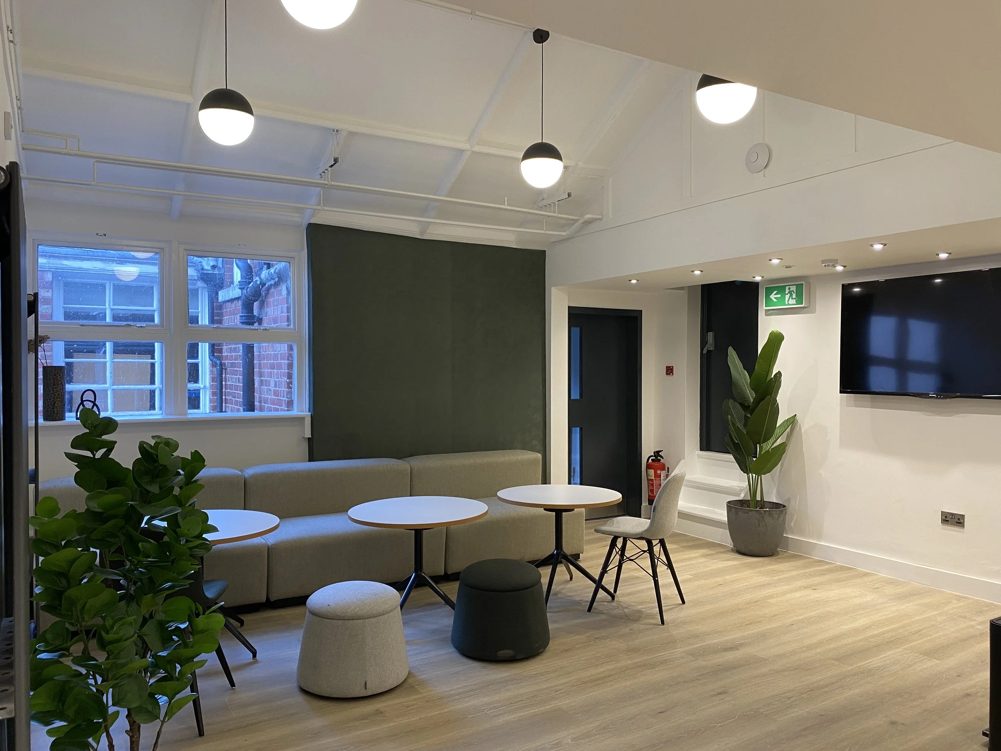26, King Street, Manchester
Overview
Refurbishment of an underutilised and tired storeroom to become a modern, inviting business lounge.
Project
Edwards Property Consultants identified an underutilised space on their third floor, currently being utilised as a store room. Adjacent to the store room, there was a rundown teapoint and WC facilities that required refurbishment.
Details
Collaborating closely with Edwards, we proposed various strategies to enhance the space’s utilisation. Ultimately, we devised a plan to open up the majority of the third-floor rear of the building, removing existing walls to create a spacious, open-plan lounge area.
The space was meticulously designed with three primary objectives:
1. To encourage staff to take breaks from their desks during lunch.
2. To provide an informal working environment where staff can step away from their desks and concentrate.
3. To establish an informal space where Edwards could meet with clients.
The works were conducted during normal working hours, with Edwards’ staff remaining in occupation in their office below. Careful coordination with Edwards was essential to minimise disruption to their daily operations.
As part of the scheme, Redbridge also procured the furniture for the space, creating distinct areas to cater to the client’s three


