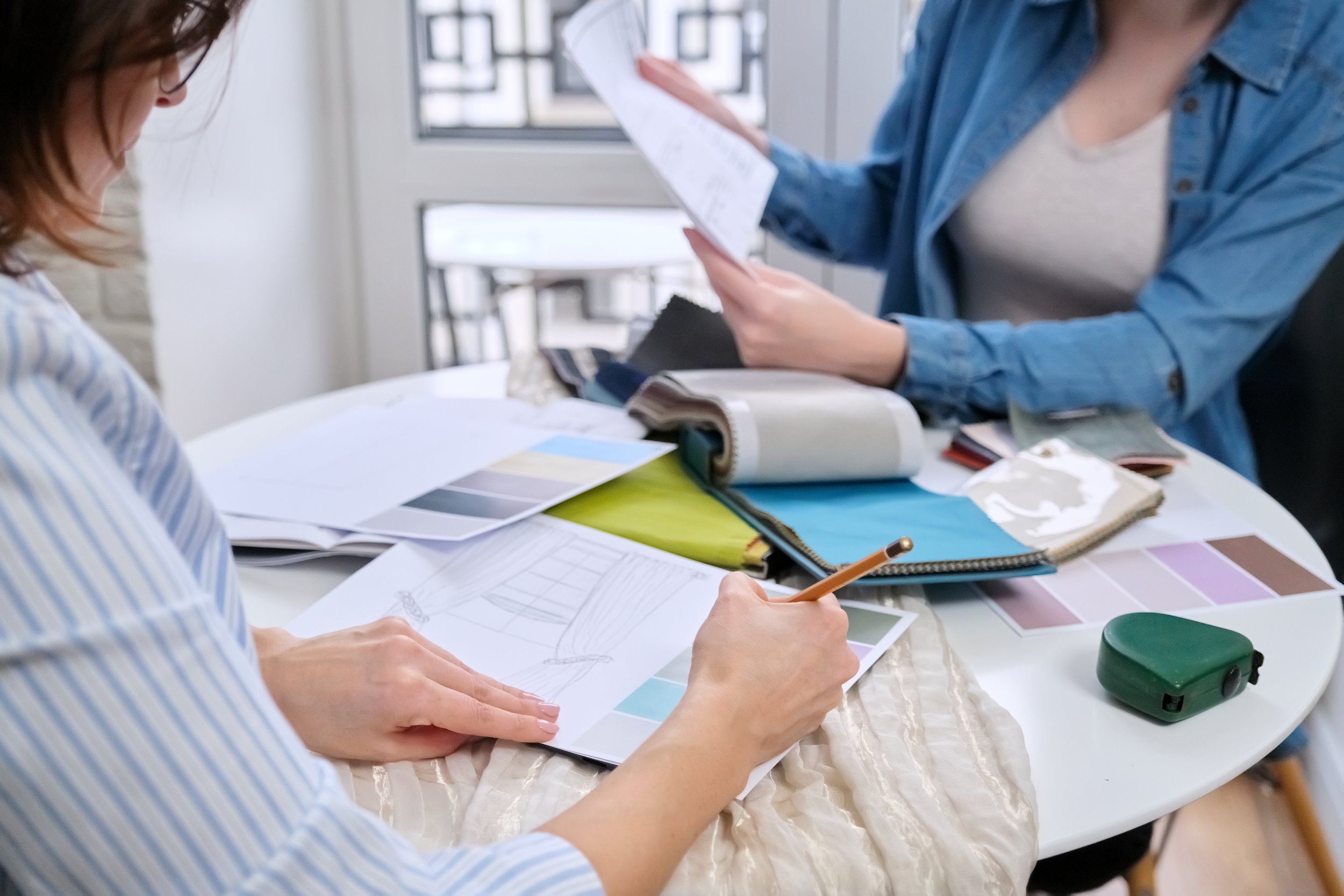Below you can see what to expect from our full design to construction services.
We offer customers a quality, commercial interior design and fit-out service. We redefine workspaces and delivers outstanding solutions with expertise and precision.
1. Brief
Our 1st step would be to take an initial brief to help us understand your requirements, expctations and needs
2. Space Planning
After the initial briefing we will begin to develop a 2D plan of the space, including completing any required surveys
3. 3D Visuals
Once you are happy with the 2D space plans & how the space works we will look at developing 3D visuals & video walkthroughs so you can get a real feel for the space
4. Samples & Moodboards
Alongside the 3D designs we will work with you to finalises physical samples of interiors, colour pallets and detailed finishes in the scheme
5. Approval
Following the design development we would then begin a critical path for design, costs and delivery programme approved by you
6. Team
Throughout the entire design & delivery process you will have a dedicated team who will be able to assist with all elements of the process. You will have regular contact with the Director, Project Manager, Interior Designer and Site Manager
7. Progress
Once on site we hold scheduled site progress meetings where the client is invited to attend, walk around the site and discuss the progress made as well as written progress reports. Allowing you to raise any concerns throughout the process
8. Delivery
As a company pride ourself on the ability to deliver high quality schemes on time for all clients. We have worked with our chosen contractors for many years and insist on reliability and punctuality
9. Completion
Once the scheme has completed on site we will do a walkaround to allows us to pick up and minor works that may need touching up prior to the handover. We will offer any training that may be required on new M&E equipment and provide an O&M manual to assist you the client in their new space moving forwards







